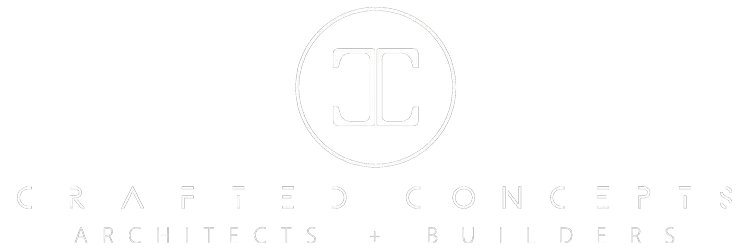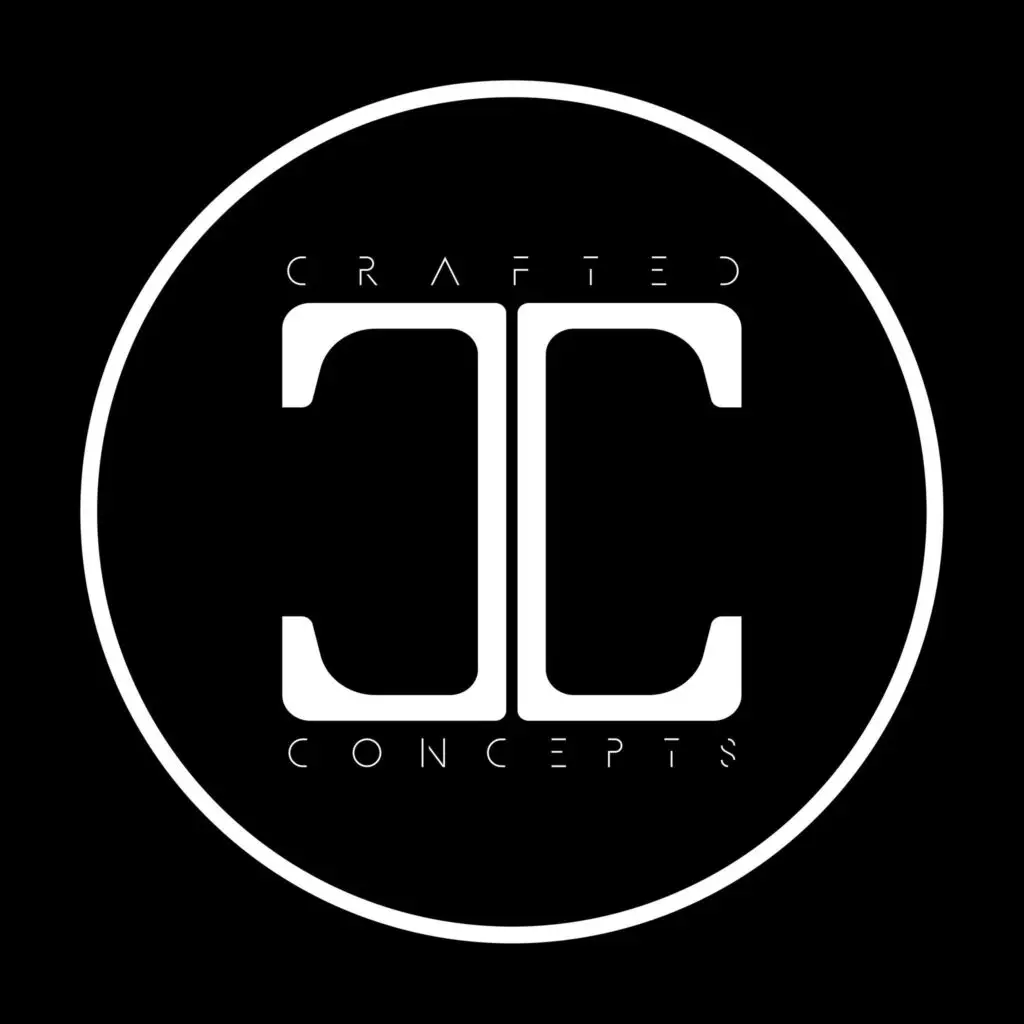The Cartwright
Speculative home cc.002
story
This 4 bed, 3 bath home fuses mid-century modern design with cutting edge building science to create a sustainably built, truly stunning home. Enter the front foyer and be welcomed into the grand main living space that holds the combined kitchen, dining area, and living room. Ample natural light provided by two layers of large custom windows and an exceptionally high ceiling. Retreat to your luxurious primary suite complete with walk in shower and soaking tub. Through its unique design, this plan can be expanded to 8 beds, 5 baths by utilizing the integrated lower level, with large daylight windows and a full walkout to the backyard. Radiant heating in the floor and an ICF foundation provide a comfortable environment while adding heating efficiency.
typology
Residential
size
2,800 – 4,725 conditioned sq.ft.
status
To be built 2025
scope
Design (and future build) of a single family residence.

