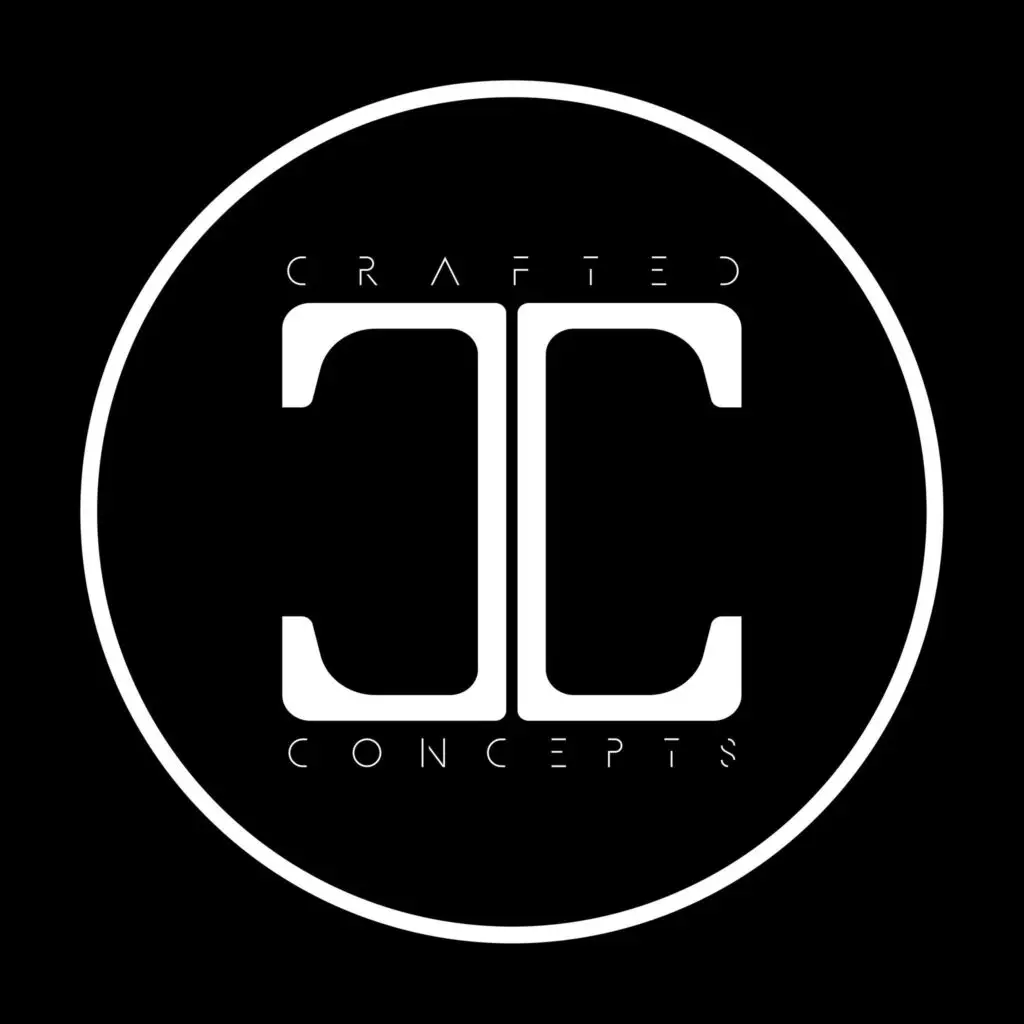THE MILLER RESIDENCE
elma, ny
TYPOLOGY
Residential
SIZE
4,300 sq. ft.
STATUS
Completed in 2024
scope
New Build: Architects, Interior Design, General Contractor, Client and Project Management
story
A true design-build crafted by Concepts. This recently completed custom home is rich in unique details drawing inspiration from modern Scandinavian and prairie style architecture to inform a fluid relationship between the house and its landscape. Our team’s versatility is showcased in the thoughtful and meticulous attention given to every aspect of the home, from the exterior to the interior.
This client envisioned simple yet grand spaces, abundant with daylight and defined by quality materials and craftsmanship. Nestled into the property, the structure initially appears quaint, but as one rounds the drive, a glassy southern face is dramatically revealed.
Cleverly designed into, rather than onto, a sloped terrain, the first level is partially sunken. A green-roofed garage enhances the dramatic reveal and alters the perception of “ground level.” The sleek, expansive modern lines were constructed using insulated concrete forms and wood trusses, then warmed with wood finishes and natural stone to create a distinctive Nordic-modern style home.
This one-of-a-kind has established Crafted Concepts as a premier destination for high-end, fully custom residential builds. We extend our heartfelt gratitude to the many trade partners and individuals who executed such pristine and challenging details. A special thanks to the owner for the opportunity and for sharing this vision with us.

